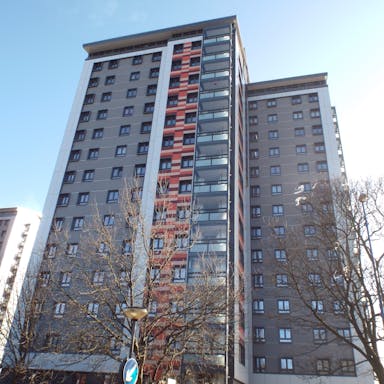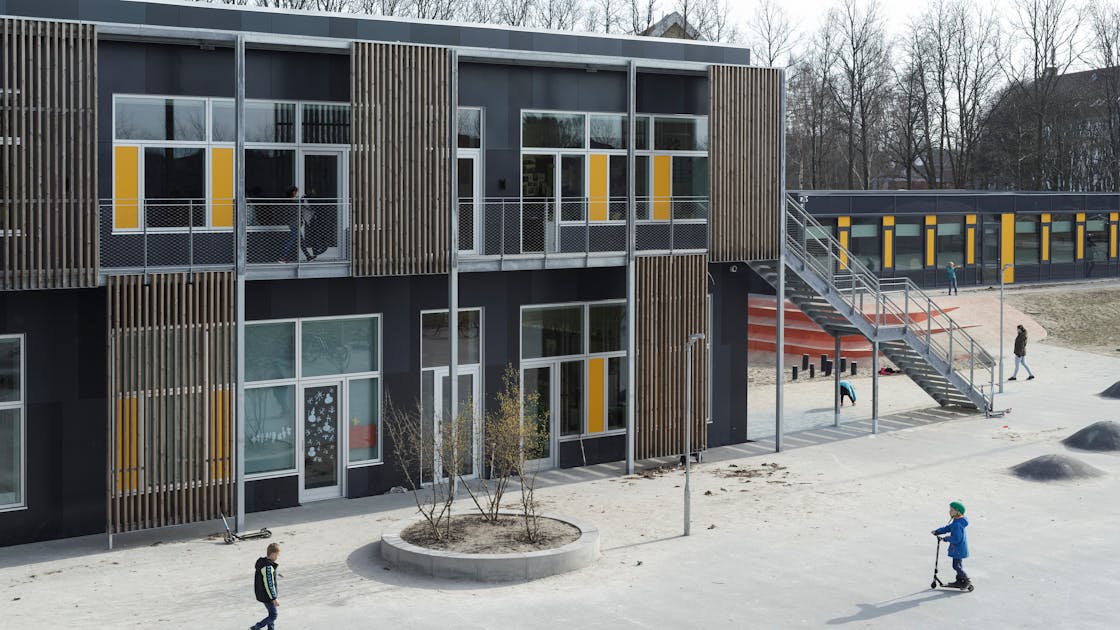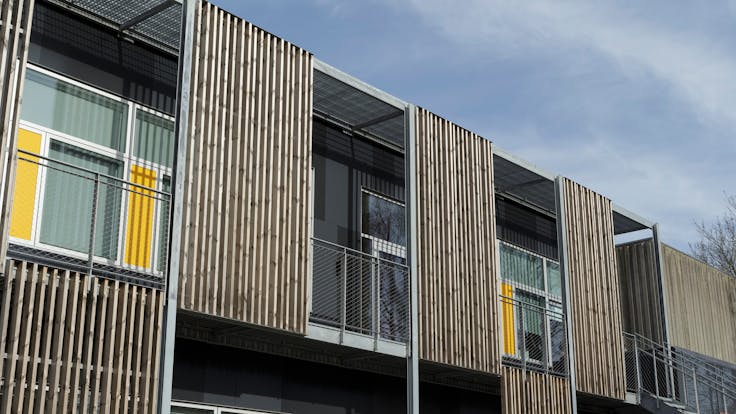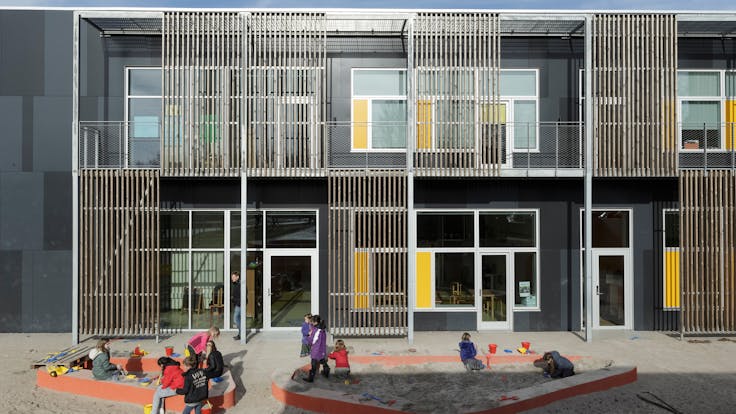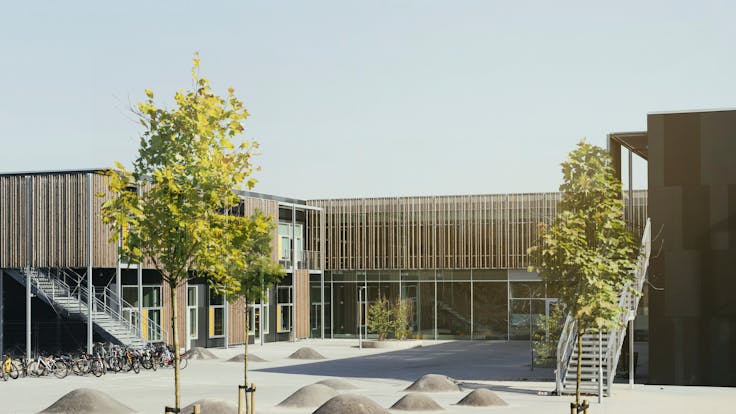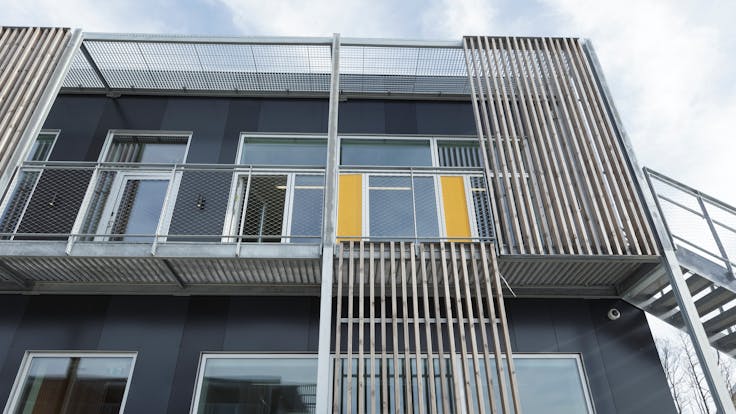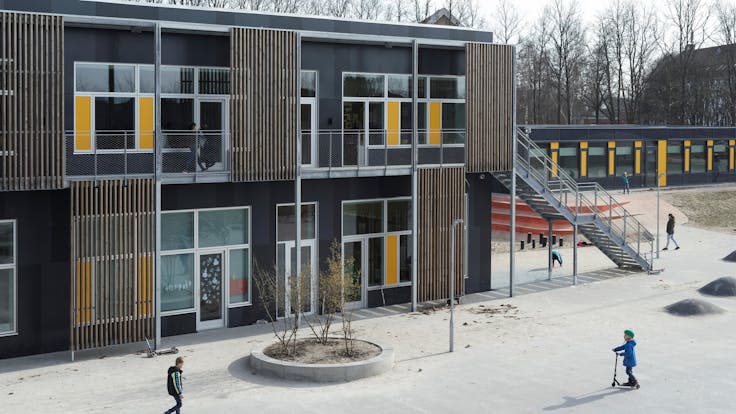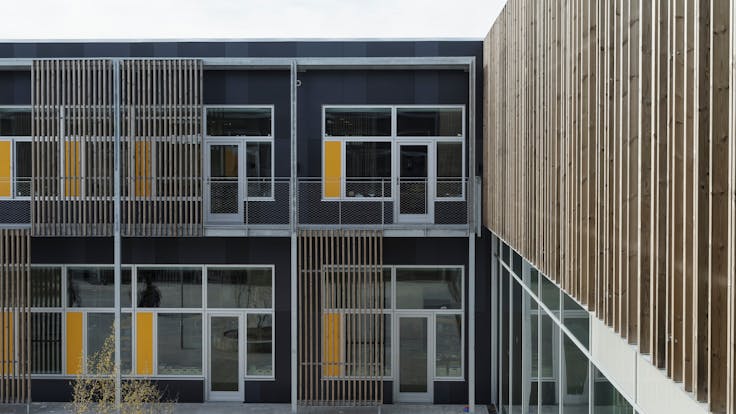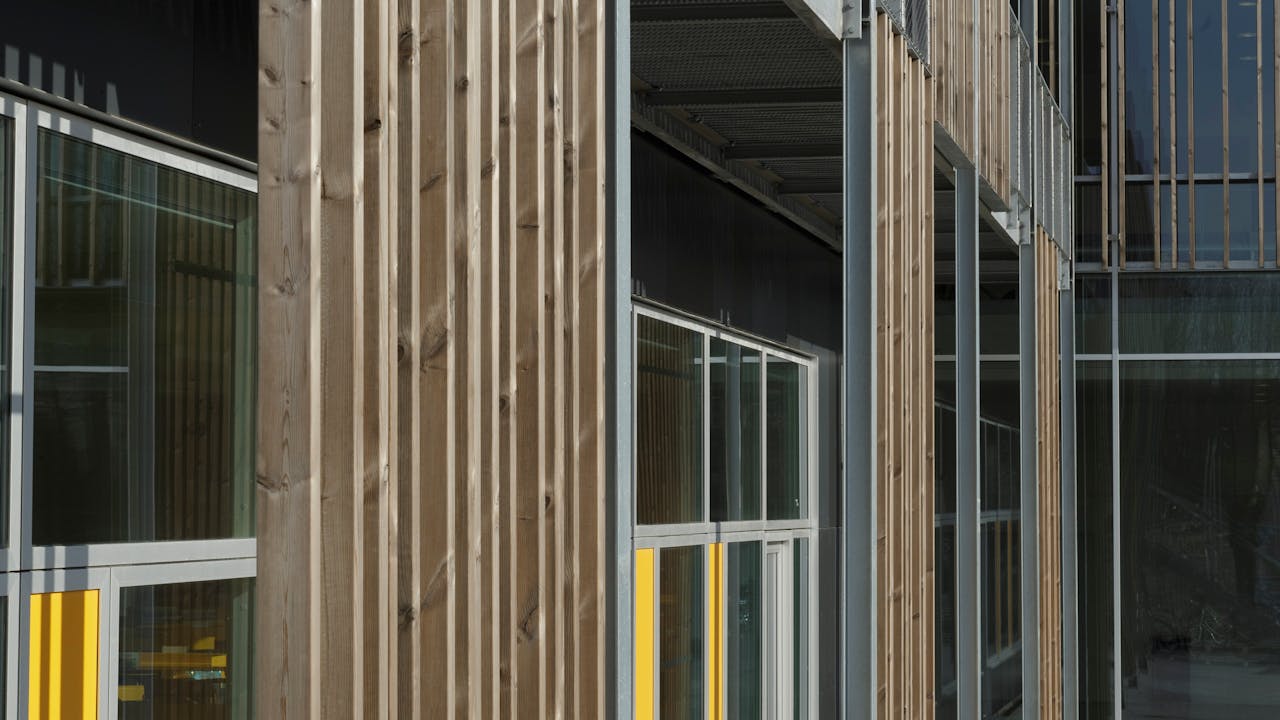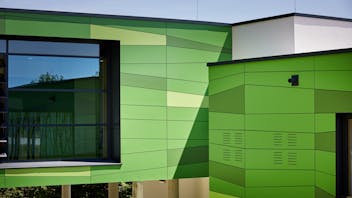In today’s environment, creating more value from fewer resources is an increasingly important design goal. For the design of the Klostermark school, the architects incorporated durable and sustainable materials, along with space optimizing and energy efficient design strategies.
The Klostermark School in Roskilde, Denmark was originally designed by Henning Larsen Architects and opened its doors to pupils in 1965. Time has left its mark on the school and a renovation was needed. In order to optimize the school within the given budget, 5,500 m2 of the school’s total 12,000 m2 was demolished and replaced by a 4,200 m2 building. Project architect Katja Viltoft (JJW Architects) explains: “Our goal was to achieve as much school as possible for the money at hand – in terms of usable square meters, but also regarding quality and coherence in the spaces.”
Modern school design: the city as an inspiration
By thinking of the school as a city with a central square and small local places, the architects developed a range of spaces that accommodate different uses and age groups. The different uses are compressed within a 2-storey high area in conjunction with a central square, meaning that the majority of the pupils are located close to the heart of the school at all times. This strategy results in a unified school where students have ongoing visual contact with each other and can thus feel the pulse of the school.
